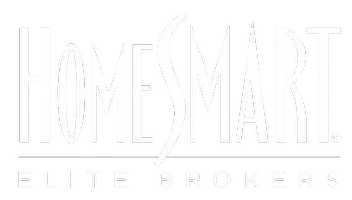$880,000
$889,000
1.0%For more information regarding the value of a property, please contact us for a free consultation.
4 Beds
3 Baths
2,509 SqFt
SOLD DATE : 08/09/2024
Key Details
Sold Price $880,000
Property Type Single Family Home
Sub Type Site Built-Owned Lot
Listing Status Sold
Purchase Type For Sale
Square Footage 2,509 sqft
Price per Sqft $350
Subdivision Short Plat
MLS Listing ID 275564
Sold Date 08/09/24
Style 1 Story
Bedrooms 4
Full Baths 3
Year Built 2019
Annual Tax Amount $3,735
Tax Year 2023
Lot Size 5.000 Acres
Property Description
MLS# 275564 MLS# 270627 Nestled in the picturesque beauty of Badger Canyon, this stunning contemporary farmhouse at 59415 E 95 Pr SE is the dream home you've been eagerly waiting for! Embrace the tranquility of countryside living on 5 acres of panoramic views, complete with a 2509 sq ft rambler and a 600 sq ft detached cottage that caters to a wide variety of needs. Whether you seek a studio, workshop, office, homeschool space, or in-law quarters, this property offers the perfect solution. **Main Residence Features:** Step into the open great room, adorned with floor-to-ceiling windows and soaring 14-foot ceilings. The separate living room area and open concept create a spacious feel, allowing for incredible views from all main living areas. The gorgeous kitchen is a chef's delight, boasting quartz countertops, stainless steel appliances, a double oven, an island with a breakfast bar, two sinks, a stovetop waterspout, subway tile backsplash, and a large walk-in pantry. The vaulted primary bedroom offers breathtaking views, two walk-in closets, a tile shower, heated tile flooring, double sinks, and a raised vanity with under cabinet lighting. Kids and adults alike will adore the bonus room featuring a built-in playhouse, slide, climbing wall, large loft area, and floor-to-ceiling windows, providing endless entertainment. The laundry room comes equipped with cabinets, shelving, utility sink, and hexagon tile flooring. Other bonuses include central vacuum, a pellet stove fireplace, and quartz countertops throughout.**Detached Cottage Features:** The detached cottage is a gem of its own, showcasing a beautiful modern design with stone accents, a vaulted ceiling, glass French doors, and picture windows in the main room. With a mini-split heat/AC unit, half bath, desk area, and a spacious walk-in closet plumbed for a washer and dryer, the cottage is perfect for various uses, from a home office to a private retreat. Outside, enjoy a large meticulously landscaped backyard complete with driplines to all trees and plants. Unwind in the hot tub, let your creativity flow in the playground area, or tend to your feathered friends in the chicken coop. The property also offers outdoor ovens, a 3-car garage, 2 RV hookups, and ample gravel parking. Conveniently situated near the intersection of Badger Rd and Dallas Rd, this fantastic location provides easy access to local amenities and ensures a seamless commute to nearby destinations. Schedule an appointment today!
Location
State WA
County Benton
Area Benton
Zoning Residential
Exterior
Garage Spaces 3.0
Building
New Construction No
Read Less Info
Want to know what your home might be worth? Contact us for a FREE valuation!

Our team is ready to help you sell your home for the highest possible price ASAP
Bought with Coldwell Banker Tomlinson

Helping real estate be simple, stress-free and fun!






