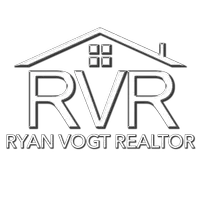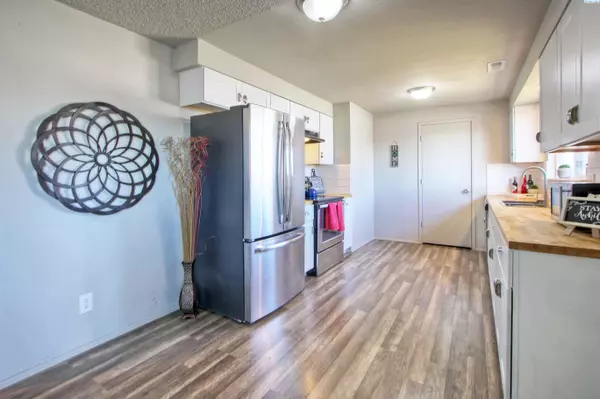$298,000
$300,000
0.7%For more information regarding the value of a property, please contact us for a free consultation.
3 Beds
2 Baths
1,320 SqFt
SOLD DATE : 03/31/2023
Key Details
Sold Price $298,000
Property Type Single Family Home
Sub Type Single Family
Listing Status Sold
Purchase Type For Sale
Square Footage 1,320 sqft
Price per Sqft $225
Subdivision Cityview Addn T
MLS Listing ID 266746
Sold Date 03/31/23
Style 1 Story
Bedrooms 3
Full Baths 1
Three Quarter Bath 1
Year Built 1979
Annual Tax Amount $1,928
Tax Year 2023
Lot Size 6,359 Sqft
Property Description
MLS# 266746 JUST LISTED / AFFORDABLE, UPDATED & ADORABLE! This 1320 sf one level home has 3 bedrooms, 1.75 baths and a 2 car attached carport. Lots of updates include: laminate flooring throughout, new kitchen cabinets & counters, interior and exterior paint, bathroom updates, light fixtures and a new roof in 2020. The kitchen has newer stainless steel appliances, a convenient pantry and lots of natural lighting. The dining room area is located just off of the kitchen and could also be used as a smaller living area or computer area too. The living room has a wood burning fireplace for cozy cool evenings. The nice sized main bedroom has a 6x5 walk in closet and an updated .75 bath too. All appliances included: fridge, washer & dryer too! Additional home amenties include: central HVAC, RING security system (security base & all window/door sensors included), vinyl windows, and lots of storage. Enjoy relaxing evenings on your Eastern facing large concrete patio. The large fully fenced back yard has full landscaping, concrete mow curbing and full property timed underground sprinklers. There's also a storage building for lawn equipment, extra storage, etc.. Call your Realtor today for your personal showing.
Location
State WA
County Benton
Area Benton
Zoning SINGLE FAMILY R
Rooms
Other Rooms Bath - Master, Dining - Kitchen/Combo, Master - Main Level, Room - Utility, Walk In Closet(s), Pantry, Counters - Laminate
Basement No Basement
Interior
Interior Features Drapes/Curtains/Blinds, Utility Sink
Heating Electric - Heating, Central Air
Flooring Laminate
Fireplaces Type 1, FP - Wood, In Living Room
Exterior
Exterior Feature Wood Siding
Parking Features Attached, 2 car, Carport
Utilities Available Appliances-Electric, Cable, Electric
Roof Type Comp Shingle
Building
Foundation Concrete Slab
Sewer Water - Public, Sewer - Connected
Water Water - Public, Sewer - Connected
New Construction No
Schools
School District Kennewick
Read Less Info
Want to know what your home might be worth? Contact us for a FREE valuation!

Our team is ready to help you sell your home for the highest possible price ASAP
Bought with Berkshire Hathaway HomeServices Central WA Real Estate







