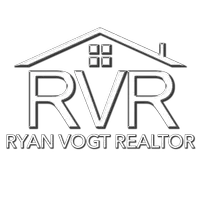$650,000
$649,000
0.2%For more information regarding the value of a property, please contact us for a free consultation.
5 Beds
3 Baths
3,692 SqFt
SOLD DATE : 03/30/2023
Key Details
Sold Price $650,000
Property Type Single Family Home
Sub Type Single Family
Listing Status Sold
Purchase Type For Sale
Square Footage 3,692 sqft
Price per Sqft $176
Subdivision Canyon Ranch 2
MLS Listing ID 264860
Sold Date 03/30/23
Style 1 Story w/Basement
Bedrooms 5
Full Baths 2
Three Quarter Bath 1
Year Built 2018
Annual Tax Amount $5,594
Tax Year 2022
Lot Size 8,276 Sqft
Property Description
MLS# 264860 This stunning & spacious 4 year old Landmark built beauty truly has it all! With a functional 3,692 square feet, this daylight basement layout is perfect for families of all sizes. Enter the the home and you are greeted by the beautiful, soaring entry way. The open concept living/kitchen & dining spaces are warm, and inviting. An entertainers dream; Large wood wrapped windows, custom blinds, a cozy gas fireplace, full tile backsplash, painted soft close cabinetry, a walk in pantry, granite counter tops, all perfectly done in a timeless color pallet. Just outside the dining room there is access to the covered back patio, where you can enjoy meals & entertaining with a beautiful view! The first floor features two secondary bedrooms and the first full bathroom. Make your way to the other side of the split bedroom design, where you will find the amazing master suite. There is nothing small about this space. Admire the oversized bedroom, walk in closet, and the fully tiled walk in shower. The laundry room with a wash basin is conveniently located near the master suite and just off the 3 car garage. Make your way downstairs where you will find the great room, the 2nd living space.There are also two secondary bedrooms and a full bathroom down stairs. There is covered patio and back yard access from the basement. Even a plug for a hot tub! The professionally landscaped yard is complete with curb appeal & block fencing. You will love this "like new" property, the quiet neighborhood close to amenities, and the easy freeway access!
Location
State WA
County Benton
Area Benton
Zoning Residential
Rooms
Other Rooms Dining - Kitchen/Combo, Dining - Living/Combo, Room - Family, Room - Great, Room - Utility, Walk In Closet(s), Entry/Foyer, Kitchen Island, Master Suite, Pantry, Counters - Granite/Quartz, Counters - Laminate, Room - Laundry
Basement Daylight/Outside Entrance, Finished, Inside Entrance, Windows - Egress
Interior
Interior Features Ceiling - Raised, Ceiling Fan(s), Drapes/Curtains/Blinds, See Remarks, Utility Sink
Heating Electric - Heating, Central Air, Fireplace, Furnace, Electric - Cooling
Flooring Carpet, Laminate, Tile
Fireplaces Type 1, In Living Room, See Remarks
Exterior
Exterior Feature Concrete Board
Parking Features 3 car, Door Opener, Finished
Garage Spaces 3.0
Utilities Available Appliances-Electric, Cable, Electric
Roof Type Comp Shingle
Building
Foundation Concrete Slab
Sewer Sewer - Connected, Water - Public
Water Sewer - Connected, Water - Public
New Construction No
Read Less Info
Want to know what your home might be worth? Contact us for a FREE valuation!

Our team is ready to help you sell your home for the highest possible price ASAP
Bought with Windermere Group One/Tri-Cities







