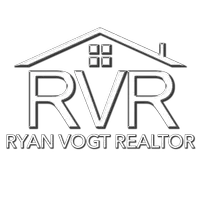$599,900
$599,900
For more information regarding the value of a property, please contact us for a free consultation.
5 Beds
3 Baths
2,928 SqFt
SOLD DATE : 01/12/2023
Key Details
Sold Price $599,900
Property Type Single Family Home
Sub Type Single Family
Listing Status Sold
Purchase Type For Sale
Square Footage 2,928 sqft
Price per Sqft $204
Subdivision Canyon Ranch
MLS Listing ID 264567
Sold Date 01/12/23
Style 2 Story
Bedrooms 5
Full Baths 2
Half Baths 1
Year Built 2014
Annual Tax Amount $4,406
Tax Year 2022
Lot Size 8,712 Sqft
Property Description
MLS# 264567 Welcome to 10218 W 18th Pl, on a quiet street in Canyon Ranch of West Kennewick. This home sits near Desert Hills middle school with easy access to the highway and all of the shopping and dining on Columbia Center Blvd. If you're looking for room to grow this house is perfect with 5 bedrooms, 3 bathrooms, a 4-car garage and 2,928 sqft of living space! As you enter the first bedroom and/or office sits to your left with a french door entry and closet space. Leading down the hall is the guest powder room and the open concept living space which features a gas fireplace just in time for winter and built-in shelving ready for your new décor. You'll find plenty of cabinet space in the L-shaped kitchen plus the center island with granite countertops, and if that wasn't enough there's even a wraparound walk-in pantry for extra storage. Head upstairs to check out the bonus room and a total of 4 bedrooms that includes the main suite! The spacious bedrooms are carpeted and share a full bathroom in the hallway with a double vanity and tub/shower combo. The main suite has a private bathroom with a full tile walk-in shower, double vanity and a huge walk-in closet! Outside you'll find the fully fenced backyard with plenty of room for entertaining between the covered patio and the flat grass yard area. A few other great features to keep in mind are the included water softener, the laundry chute to the main level laundry room and the 4-car tandem garage that could be used for a workshop, home gym or even boat storage. Call today to set up your own private tour!
Location
State WA
County Benton
Area Benton
Zoning Residential
Interior
Interior Features Laundry Chute
Heating Heat Pump - Heating, Central Air, Heat Pump - Cooling
Flooring Carpet, Tile
Fireplaces Type FP - Propane
Exterior
Exterior Feature Concrete Board
Parking Features 4 car
Garage Spaces 4.0
Utilities Available Appliances-Electric, Cable, Electric
Roof Type Comp Shingle
Building
Foundation Concrete
Sewer Water - Public, Sewer - Connected
Water Water - Public, Sewer - Connected
New Construction No
Read Less Info
Want to know what your home might be worth? Contact us for a FREE valuation!

Our team is ready to help you sell your home for the highest possible price ASAP
Bought with Windermere Group One/Tri-Cities







