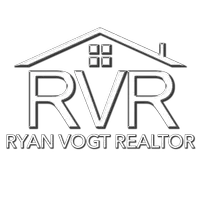$550,000
$550,000
For more information regarding the value of a property, please contact us for a free consultation.
3 Beds
3 Baths
2,473 SqFt
SOLD DATE : 12/15/2021
Key Details
Sold Price $550,000
Property Type Single Family Home
Sub Type Single Family
Listing Status Sold
Purchase Type For Sale
Square Footage 2,473 sqft
Price per Sqft $222
Subdivision Hansen Park
MLS Listing ID 257832
Sold Date 12/15/21
Style 1 Story
Bedrooms 3
Full Baths 2
Three Quarter Bath 1
Year Built 2013
Tax Year 2021
Lot Size 0.260 Acres
Property Description
MLS# 257832 Great West Kennewick Location nestled in Hansen Park. One owner home features Den/office off entry with French Doors. The living room features gas fireplace to accentuate the cozy atmosphere. Large dining area for entertaining during the upcoming holidays. Kitchen features rustic Cherry cabinets with soft close drawers, Gas cooktop, Commercial style range hood, Wall oven and microwave with pot/pan drawer storage, Granite countertops, large pantry. Master Bath feels like it's own spa area with large garden tub for luxurious baths. Split bedroom design with 2nd master suite at the end of the hall. Custom closets, 8 ft doors throughout, Extensive tile throughout, Designer light fixtures, Kinetico H2O softener. Extra, extra large covered back patio with BBQ gas stub. Private lot, simple easy care landscaping - meticulously cared for, stone fenced backyard, RV parking behind custom gate. Professionally cleaned and painted inside - ready for your holiday decorating and enjoyment! Contact your favorite Realtor today to see this beauty.
Location
State WA
County Benton
Area Benton
Zoning Residential
Rooms
Other Rooms Bath - Master, Master - Main Level, Tub - Garden, Walk In Closet(s), Entry/Foyer, Master Suite - Dual, Pantry, Counters - Granite/Quartz, Room - Laundry
Interior
Interior Features Ceiling - Coffered, Ceiling Fan(s), Drapes/Curtains/Blinds, Extra Storage, French Doors
Heating Forced Air, Heat Pump - Heating, Heat Pump - Cooling, Natural Gas
Flooring Carpet, Tile
Fireplaces Type FP - Gas
Exterior
Exterior Feature Stucco
Parking Features 3 car, Door Opener, RV Parking - Open
Garage Spaces 3.0
Garage Description 24x34
Utilities Available Electric, Gas
Roof Type Comp Shingle
Building
Foundation Crawl Space
Sewer Sewer - Connected, Water - Public
Water Sewer - Connected, Water - Public
New Construction No
Read Less Info
Want to know what your home might be worth? Contact us for a FREE valuation!

Our team is ready to help you sell your home for the highest possible price ASAP
Bought with Windermere Group One/Tri-Cities


