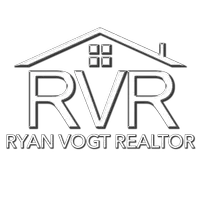$432,000
$415,000
4.1%For more information regarding the value of a property, please contact us for a free consultation.
4 Beds
3 Baths
2,253 SqFt
SOLD DATE : 05/21/2021
Key Details
Sold Price $432,000
Property Type Single Family Home
Sub Type Single Family
Listing Status Sold
Purchase Type For Sale
Square Footage 2,253 sqft
Price per Sqft $191
Subdivision Kennewick Park
MLS Listing ID 252580
Sold Date 05/21/21
Style 2 Story
Bedrooms 4
Full Baths 2
Half Baths 1
Year Built 1993
Annual Tax Amount $3,071
Tax Year 2020
Lot Size 0.260 Acres
Property Description
Welcome Home! Location matters and this home has it and more! The main level has raised ceilings in the living room and vaulted ceilings in the family room with an abundance of windows that provide beautiful natural light. You can snuggle down with a good book or visit & entertain friends while soaking in the warmth from the pellet stove encased in a gorgeous brick wall in the great room! The spacious kitchen beckons the chef in the family, down draft oven/stove with beautiful quartz counters, ample amount of cabinet space, a pantry and a large window with an extended area for your herbs or flowers to grow. Plenty of room for meal prep, making delish dishes & entertaining in style! With both large formal dining and a casual dining area adjoining the kitchen there is plenty of area to seat your guests or simply enjoy the space for everyday family time. Wander upstairs & you'll love the spacious & private master suite with both a his/hers closet, one being a walk-in; relax your cares away in the large soaker tub or rejuvenate in the tile shower and there's no need to share space when getting ready for the day with a vanity with dual sinks. Just down the hall are the other three bedrooms that share a full bathroom with double sinks. Stepping outside you can relax & enjoy the SHADE, with the EAST facing patio while grilling burgers & visiting with friends, watching the kiddos splash in the pool, or shoot a few hoops on the sports court. This private backyard is just the perfect size too; Big enough to play in, but small enough for upkeep; allowing weekend/evening time for fun & pleasure! There is also boat/RV parking behind the gate on the North side of the home and a built-in storage shed on the South side hiding in the fence! The list goes on and on, pride in ownership is evident! Location couldn't be better! Quiet neighborhood, but close to Costco, Great Harvest, Col. Ctr., restaurants, gas, freeway access & so much more. All this, plus a 3-car garage to store all your toys. This gem is packed with upgrades that you must see. Call today for your tour! MLS252580
Location
State WA
County Benton
Area Benton
Zoning SINGLE FAMILY R
Rooms
Other Rooms Bath - Master, Breakfast Bar, Dining - Formal, Dining - Kitchen/Combo, Room - Family, Tub - Garden, Walk In Closet(s), Entry/Foyer, Master Suite, Pantry, Counters - Granite/Quartz, Room - Laundry
Interior
Interior Features Ceiling - Coved, Ceiling - Raised, Ceiling Fan(s), Drapes/Curtains/Blinds, Extra Storage
Heating Heat Pump - Heating, Heat Pump - Cooling
Flooring Carpet, Tile
Fireplaces Type 1, Freestanding Stove-Pellet, In Family Room
Exterior
Exterior Feature Trim - Brick, Wood Siding
Parking Features 3 car, Door Opener
Garage Spaces 3.0
Pool Above Ground, Heated Solar, Vinyl Liner
Utilities Available Electric
Roof Type Comp Shingle
Building
Foundation Crawl Space
Sewer Sewer - Connected, Water - Public
Water Sewer - Connected, Water - Public
New Construction No
Schools
School District Kennewick
Read Less Info
Want to know what your home might be worth? Contact us for a FREE valuation!

Our team is ready to help you sell your home for the highest possible price ASAP
Bought with Windermere Group One/Tri-Cities







