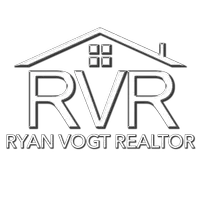$490,000
$449,900
8.9%For more information regarding the value of a property, please contact us for a free consultation.
4 Beds
2 Baths
1,870 SqFt
SOLD DATE : 10/13/2021
Key Details
Sold Price $490,000
Property Type Single Family Home
Sub Type Single Family
Listing Status Sold
Purchase Type For Sale
Square Footage 1,870 sqft
Price per Sqft $262
Subdivision Canyon Ranch
MLS Listing ID 256382
Sold Date 10/13/21
Style 1 Story
Bedrooms 4
Full Baths 2
Year Built 2017
Tax Year 2020
Lot Size 9,147 Sqft
Property Description
MLS# 256382 Why wait for new construction? Second owner home with very light use. Featuring an open concept design and split bedroom layout this perfectly sized home has everything you have been looking for. From the moment you walk in the front door, you will fall in love with the beautiful LVP floors throughout the home. The stack stone fireplace in the living room brings a cozy feel, while the white accent board keeps everything light and bright. You will love the spacious Owner's Suite with its dual vanities, soaking tub, tiled shower, and a walk-in closet that will be the envy of all your friends. The kitchen is an entertainer's dream; featuring a farmhouse sink, oversized island with seating, subway tile backsplash, and a tasteful barn door that reveals a chalkboard paint accent. Just off the kitchen, you will find your laundry room with cabinets and a massive pantry. In addition to the Owner's suite, there are two other bedrooms and a large office (currently being used as an exercise room). The backyard is fully fenced and offers great privacy without blocking the territorial views. The covered patio offers ample room for enjoying the wonderful Tri-City evenings. From the peaceful neighborhood, that is just minutes from shopping and dining, to all the extra storage in the home, to the smart upgrades like the energy-efficient hybrid water heater and advanced water filtration system on the home, there is nothing you will not love about this home.
Location
State WA
County Benton
Area Benton
Zoning Residential
Rooms
Other Rooms Bath - Master, Dining - Kitchen/Combo, Master - Main Level, Kitchen Island, Master Suite, Pantry, Counters - Granite/Quartz
Basement No Basement
Interior
Interior Features Ceiling Fan(s), Drapes/Curtains/Blinds, Extra Storage, French Doors, Security System
Heating Heat Pump - Heating, Central Air
Flooring Carpet, Laminate, Tile
Fireplaces Type 1, FP - Propane, In Living Room
Exterior
Exterior Feature Masonry, Stucco
Parking Features 3 car, Attached, Door Opener
Garage Spaces 3.0
Utilities Available Appliances-Electric
Roof Type Comp Shingle
Building
Foundation Crawl Space
Sewer Sewer - Public Available, Water - Public
Water Sewer - Public Available, Water - Public
New Construction No
Read Less Info
Want to know what your home might be worth? Contact us for a FREE valuation!

Our team is ready to help you sell your home for the highest possible price ASAP
Bought with Retter & Company Sotheby's International Realty


