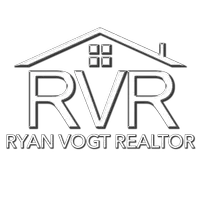$620,000
$630,000
1.6%For more information regarding the value of a property, please contact us for a free consultation.
3 Beds
3 Baths
2,866 SqFt
SOLD DATE : 05/28/2021
Key Details
Sold Price $620,000
Property Type Single Family Home
Sub Type Single Family
Listing Status Sold
Purchase Type For Sale
Square Footage 2,866 sqft
Price per Sqft $216
Subdivision Belaire
MLS Listing ID 252915
Sold Date 05/28/21
Style 1 Story w/Basement
Bedrooms 3
Full Baths 1
Three Quarter Bath 2
Year Built 1952
Annual Tax Amount $2,306
Tax Year 2020
Lot Size 2.540 Acres
Property Description
MLS# 252915 2.54 acres in the middle of the city! Let your imagination run wild! 2800 Sq. Ft. rambler/basement that's all updated. You'll love the oak hardwood floors, the light and bright friendly kitchen and the extra kitchen space in the basement! But wait... there's more! Check out the a huge mother in law suite or man cave on the back of the property! And there's more parking here than you cold ever use!! There's almost an acre of land that could be subdivided and built on or turn it into the garden of your dreams!! And the back yard of this home speaks of relaxing with those you love! Enjoy the huge deck and hot tub, camp out in the tree house or turn the chicken coup into a she shed for the ages! Come and take a look but don't delay because this one is almost too good to be be true!
Location
State WA
County Benton
Area Benton
Zoning SINGLE FAMILY R
Rooms
Other Rooms Bath - Master, Dining - Kitchen/Combo, In-Law Quarters, Room - Family, Master - Main Level, Room - Great, Tub - Jetted, Room - Utility, Walk In Closet(s), Master Suite, Second Kitchen, Room - Laundry
Basement Daylight/Outside Entrance, Finished, Full, Inside Entrance, Windows - Egress
Interior
Interior Features Extra Storage, French Doors, Hot Tub, Solar Tubes, Utility Sink, Wet Bar
Heating Electric - Heating, Forced Air, Heat Pump - Heating, Central Air, Heat Pump - Cooling, Furnace
Flooring Laminate, Wood
Fireplaces Type 2, In Family Room, In Living Room
Exterior
Exterior Feature Block, Lap, Metal, Wood Frame
Parking Features 2 car, Detached, Door Opener, Finished, RV Parking - Open, Workshop
Garage Spaces 2.0
Garage Description 20x20
Utilities Available Appliances-Electric, Cable, Electric
Roof Type Comp Shingle
Building
Foundation Concrete, Concrete Slab
Sewer Septic - Installed, Water - Public
Water Septic - Installed, Water - Public
New Construction No
Schools
School District Kennewick
Read Less Info
Want to know what your home might be worth? Contact us for a FREE valuation!

Our team is ready to help you sell your home for the highest possible price ASAP
Bought with Professional Realty Services


