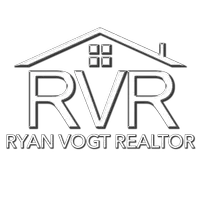$563,000
$549,900
2.4%For more information regarding the value of a property, please contact us for a free consultation.
4 Beds
3 Baths
2,601 SqFt
SOLD DATE : 06/21/2022
Key Details
Sold Price $563,000
Property Type Single Family Home
Sub Type Single Family
Listing Status Sold
Purchase Type For Sale
Square Footage 2,601 sqft
Price per Sqft $216
Subdivision Canyon Ranch
MLS Listing ID 261169
Sold Date 06/21/22
Style 2 Story
Bedrooms 4
Full Baths 1
Half Baths 1
Three Quarter Bath 1
Year Built 2016
Annual Tax Amount $3,838
Tax Year 2022
Lot Size 9,147 Sqft
Property Description
MLS# 261169 Welcome to 10304 W. 18th Pl, located on a large corner lot in South Kennewick, with close proximity to shops, restaurants and freeway access. This charming 2 story home offers something for everyone. Notice the matured landscaping as you pull up and fully fenced yard. Step into your entry and notice all the natural light and open floor plan. The home's first bedroom is perfect for a home office and is located next to the powder bathroom with cabinet storage and on trend backsplash. The large kitchen has ample cabinetry, kitchen island with sink, range/oven, dishwasher, microwave, tile backsplash, corner pantry, and granite countertops. You will enjoy many holidays around your dining room table and patio door leading to your spacious yard. The oversized family room has a ceiling fan, double windows and check out the staircase with wrought iron spindles leading up to the homes 3 additional bedrooms. You will love the bonus room for movie night, game night or just a place to relax. The spacious owner's suite boasts natural light, ceiling fan and outstanding shower with floor to ceiling tile, glass shower door, double vanity sinks, and linen closet. The homes additional 2 bedrooms feature ample sized closets and full bath with tub/shower combo, double sinks and plenty of cabinet space. Down the hall is the laundry room with cabinets to store your soaps and folding counter. Let's head out back to your entertainment space where you will enjoy a covered patio and tons of room for your furry friends to run. You will not want to miss this one!
Location
State WA
County Benton
Area Benton
Zoning Residential
Rooms
Other Rooms Bath - Master, Breakfast Bar, Dining - Kitchen/Combo, Room - Bonus, Room - Family, Room - Utility, Walk In Closet(s), Entry/Foyer, Kitchen Island, Master Suite, Pantry, Counters - Granite/Quartz, Room - Laundry
Interior
Interior Features Ceiling - Raised, Ceiling Fan(s), Drapes/Curtains/Blinds, Extra Storage
Heating Heat Pump - Heating, Central Air
Flooring Carpet, Tile, Vinyl
Exterior
Exterior Feature Concrete Board, Rock
Parking Features 3 car, Attached, Door Opener, Finished
Garage Spaces 3.0
Garage Description 27x31
Utilities Available Appliances-Electric, Cable, Electric
Roof Type Comp Shingle
Building
Foundation Concrete Slab
Sewer Sewer - Connected, Water - Public
Water Sewer - Connected, Water - Public
New Construction No
Schools
School District Kennewick
Read Less Info
Want to know what your home might be worth? Contact us for a FREE valuation!

Our team is ready to help you sell your home for the highest possible price ASAP
Bought with Retter & Company Sotheby's International Realty


