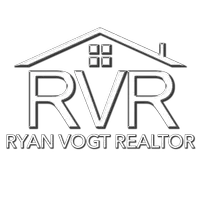$418,000
$415,000
0.7%For more information regarding the value of a property, please contact us for a free consultation.
3 Beds
3 Baths
1,716 SqFt
SOLD DATE : 07/01/2022
Key Details
Sold Price $418,000
Property Type Single Family Home
Sub Type Single Family
Listing Status Sold
Purchase Type For Sale
Square Footage 1,716 sqft
Price per Sqft $243
Subdivision Kennewick Park
MLS Listing ID 261625
Sold Date 07/01/22
Style 2 Story
Bedrooms 3
Full Baths 2
Half Baths 1
Year Built 1994
Tax Year 2021
Lot Size 5,662 Sqft
Property Description
MLS# 261625 Brand new roof and newer HVAC on this beautiful W Kennewick home in a great location, close to schools and prime shopping. You'll love the soaring ceilings as you enter into this spacious family room with large windows that fill the room with natural light. Continue through the living room into a second living space featuring fireplace and open kitchen/dining. The separate laundry room off the kitchen provides access to the 2 car garage and features extra cabinetry for storage and large utility sink. Heading upstairs you will find updated vinyl plank flooring in the hallway and 2 of the bedrooms. Bedrooms 2 & 3 share a convenient Jack and Jill full bathroom. Bonus - you'll love the built in hallway cabinetry for that extra storage and display area. The primary bedroom has a vaulted ceiling and large ensuite bathroom with spacious walk-in closet. The lazy days of summer will be enjoyed in this private, enclosed back yard with its open patio and beautiful trees. The side patio is also wired for a hot tub. Recent updates include fresh exterior and interior paint and newer HVAC.
Location
State WA
County Benton
Area Benton
Zoning Residential
Rooms
Other Rooms Bath - Master, Dining - Kitchen/Combo, Room - Family, Tub - Garden, Walk In Closet(s), Counters - Laminate, Room - Laundry
Interior
Interior Features Ceiling - Vaulted, Ceiling Fan(s), Drapes/Curtains/Blinds
Heating Heat Pump - Heating, Central Air, Heat Pump - Cooling
Flooring Carpet, Tile, Vinyl
Fireplaces Type 1, FP - Wood, In Family Room
Exterior
Exterior Feature Wood Siding
Parking Features 2 car, Attached
Garage Spaces 2.0
Garage Description 24x19
Utilities Available Appliances-Electric, Cable, Electric
Roof Type Comp Shingle
Building
Foundation Crawl Space
Sewer Sewer - Connected, Water - Public
Water Sewer - Connected, Water - Public
New Construction No
Schools
School District Kennewick
Read Less Info
Want to know what your home might be worth? Contact us for a FREE valuation!

Our team is ready to help you sell your home for the highest possible price ASAP
Bought with Windermere Group One/Tri-Cities


