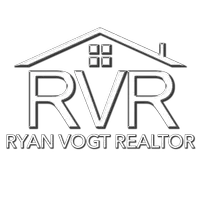$450,000
$439,900
2.3%For more information regarding the value of a property, please contact us for a free consultation.
4 Beds
3 Baths
2,781 SqFt
SOLD DATE : 05/20/2022
Key Details
Sold Price $450,000
Property Type Single Family Home
Sub Type Single Family
Listing Status Sold
Purchase Type For Sale
Square Footage 2,781 sqft
Price per Sqft $161
Subdivision Park Hills
MLS Listing ID 260539
Sold Date 05/20/22
Style 1 Story w/Basement
Bedrooms 4
Full Baths 2
Three Quarter Bath 1
Year Built 1979
Tax Year 2022
Lot Size 0.310 Acres
Property Description
MLS# 260539 Well-maintained 4 BR 3 BA rambler with walk-out basement in Central Kennewick's Park Hills neighborhood! Beautiful curb appeal and park-like backyard for relaxing enjoyment! Original hardwood flooring throughout entry and hallway. Spacious living room features vaulted ceiling and masonry wood fireplace! Light and bright kitchen has double ovens and garden window overlooking deck. Master bedroom offers private bath with dual sink vanity, soaking tub and separate shower! Fantastic family room/flex space on lower level with fireplace! Basement also offers full kitchen, secondary bedrooms (and option for fifth bedroom), 3/4 bath, and plenty of storage space -- perfect set up for multi-generational living OR short-term rental--great business opportunity! Large, private backyard oasis is fully-fenced and provides mature landscaping, plenty of yard space, garden area, large open patio, wood deck and storage shed! All vinyl windows! Two car garage has plenty of storage and extra parking on side!
Location
State WA
County Benton
Area Benton
Zoning SINGLE FAMILY R
Rooms
Other Rooms Bath - Master, Breakfast Bar, Dining - Formal, Dining - Kitchen/Combo, In-Law Quarters, Room - Family, Master - Main Level, Tub - Garden, Entry/Foyer, Room - Sunken Living Room, Master Suite, Pantry, Second Kitchen, Room - Laundry
Basement Daylight/Outside Entrance, Finished, Full, Inside Entrance, Windows - Egress
Interior
Interior Features Ceiling - Vaulted, Ceiling Fan(s), Drapes/Curtains/Blinds, Extra Storage
Heating Heat Pump - Heating, Central Air, Heat Pump - Cooling
Flooring Carpet, Laminate, Tile, Vinyl
Fireplaces Type 2, FP - Wood, In Basement, In Living Room
Exterior
Exterior Feature Wood Siding
Parking Features 2 car, Detached, Door Opener, Off Street Spaces
Garage Spaces 2.0
Utilities Available Appliances-Electric, Cable, Electric
Roof Type Comp Shingle
Building
Foundation Concrete
Sewer Sewer - Connected, Water - Public
Water Sewer - Connected, Water - Public
New Construction No
Schools
School District Buyer To Verify
Read Less Info
Want to know what your home might be worth? Contact us for a FREE valuation!

Our team is ready to help you sell your home for the highest possible price ASAP
Bought with Retter & Company Sotheby's International Realty


