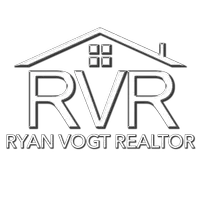GET MORE INFORMATION
Bought with eXp Realty
$ 2,100,000
$ 2,100,000
3 Beds
2 Baths
2,060 SqFt
$ 2,100,000
$ 2,100,000
3 Beds
2 Baths
2,060 SqFt
Key Details
Sold Price $2,100,000
Property Type Single Family Home
Sub Type Residential
Listing Status Sold
Purchase Type For Sale
Square Footage 2,060 sqft
Price per Sqft $1,019
Subdivision Beaux Arts Village
MLS Listing ID 2299012
Sold Date 11/08/24
Style 10 - 1 Story
Bedrooms 3
Full Baths 2
HOA Fees $75/ann
Year Built 1920
Annual Tax Amount $14,673
Lot Size 9,800 Sqft
Property Sub-Type Residential
Property Description
Location
State WA
County King
Area 520 - Bellevue/West Of 405
Rooms
Basement None
Main Level Bedrooms 3
Interior
Interior Features Bath Off Primary, Ceramic Tile, Double Pane/Storm Window, Dining Room, Fireplace, French Doors, Hardwood, Security System, Skylight(s), Vaulted Ceiling(s), Walk-In Closet(s), Walk-In Pantry, Wall to Wall Carpet, Water Heater
Flooring Ceramic Tile, Hardwood, Vinyl Plank, Carpet
Fireplaces Number 1
Fireplaces Type Wood Burning
Fireplace true
Appliance Dishwasher(s), Dryer(s), Disposal, Microwave(s), Refrigerator(s), Stove(s)/Range(s), Washer(s)
Exterior
Exterior Feature Wood
Garage Spaces 2.0
Community Features CCRs
Amenities Available Cable TV, Deck, Fenced-Fully, Gas Available, High Speed Internet, Patio
View Y/N No
Roof Type Composition
Garage Yes
Building
Lot Description Paved
Story One
Sewer Sewer Connected
Water Public
New Construction No
Schools
Elementary Schools Enatai Elem
Middle Schools Chinook Mid
High Schools Bellevue High
School District Bellevue
Others
Senior Community No
Acceptable Financing Cash Out, Conventional
Listing Terms Cash Out, Conventional



